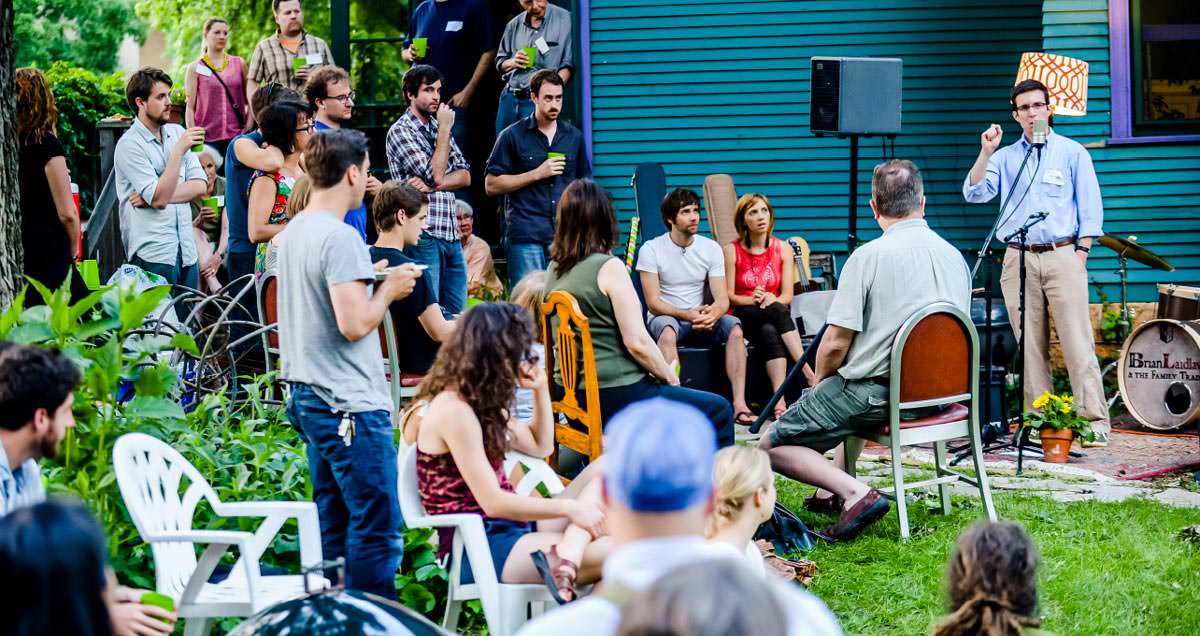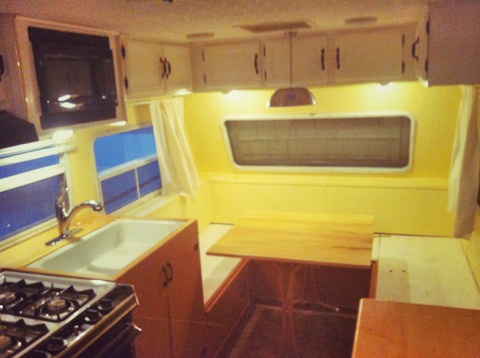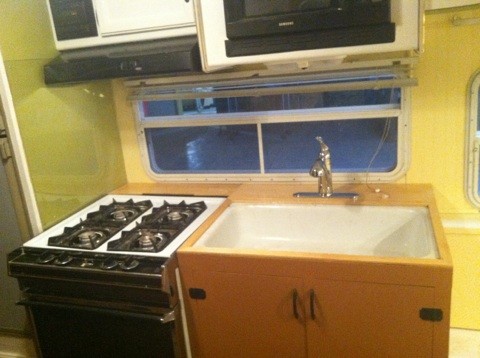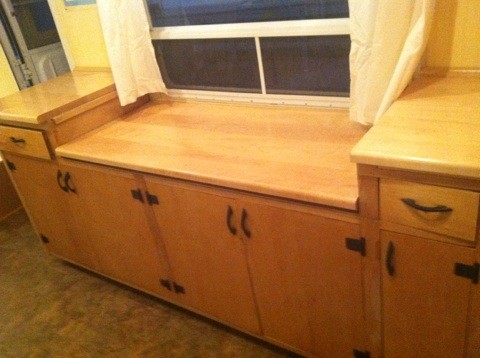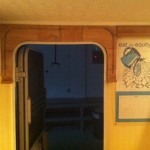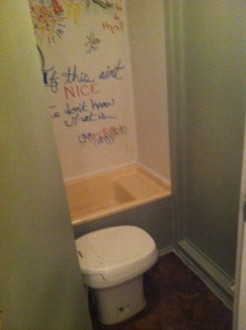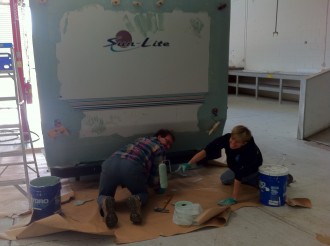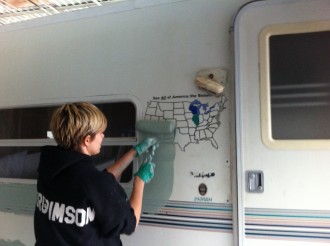The House that You Built
posted: Wednesday, October 30th, 2013Let me take you on a tour of the tiny house that You built.
Almost 50 people built this Home together. Thanks and appreciation for Aaron B., Aaron S., Abby, Adam, Alison, Ann, Anna, Brian, Brianna, Caroline, Celia, Clara, Cody, Dimple, Eddie and Seward Redesign, Emily T., Emily U., Emilie, Greg and Treshby, Heidi, Iris, Jason, Jen, Jesse, John E., John T., Josh, Kestrel, Loyal, Lynn, Matt H., Matt S. and Rogue Arc, Mary, Meredith, Nancy, Neale, Nina, Paul, Pat, Robyn, Sally, Sarah, Sam, Skip, Taylor, Tony, Tracy, and Will.
There’s a place at the table just for you, and we made that table at Jason’s shop, using donated hackberry from Lynn. Dimple and Jen and Clara patiently sanded and varnished each layer.
You’ll sit down on a bench that Will helped build, on cushions made at stitch and bitch sessions with Abby, Anna, Kestrel, Nancy, Meredith, Robyn, and Bri. A decent amount of stitching, a little bitching, a lot of laughing at complicated zippers, original vinyl, and other silly things.
When we make a meal with you, we’ll cook on an oven, there by the grace of a Craigslist ad and the spacial reasoning of Kestrel [somehow, we fit it into the back of a Prius and just barely into the door of the trailer]. It functions thanks to scavenging for parts by Matt H. and Matt S., and several volunteers who participated in an unorthodox gas sniffing test.
Aaron B. and Taylor retrofit our sink cabinet, which holds an old cast iron sink that’s seen many a dirty dish. Lynn donated the sink and cabinet, and Neale hauled the beast to its new home.
We’ll chop pounds of vegetables on a gorgeous maple countertop made by Sam. We can move it up to make one long prep surface, and move it down to see the window. We found the cabinet below for free – “It’s free!” I kept saying when we found it. “Free!” – in a neighbor’s front yard during the neighborhood garage sales. “Free!” But nothing is quite free, and it involved a lot of customizing to make it work in our space [thanks to Matt H., Emily U., and Dimple].
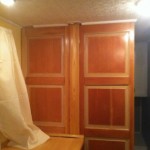
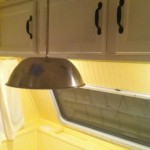
There’s the little details that you may notice, like the custom mantle above the door which was once a cutting board. Adam and I pieced it together on one of the hottest days of the summer.
The ceiling of faux tin roof tiles is actually a wallpaper, applied in part by two three-year-olds, Celia and Iris. The trim on the floor, on the ceiling, and at all joints was miter joined and painted by Tracy, Cody, Paul, and Tony.
Meredith and I found the doors for the dividing wall for $5 at a garage sale, sanded them down and dressed them up. The lamp over the table is a old mixing bowl we turned upside down and wired as a pendant lamp. Another mixing bowl has a new life as our bathroom sink.
The yellow grain color on the walls, the white on the cabinets, and the splashes of blue, clay, and green – they are there because of Ann and Nancy’s dedicated painting – slash – dancing to Ace of Base – slash – getting cray cray in the Tray Tray. Nina’s expert color consultation translated our Eat for Equity logo colors into interior design.
Long before we painted the walls, we need to gut them and then rebuild them [with help from Matt H., Matt S., Josh, Jesse, Sam, Sarah, Jen, Brian and Brianna]. Behind the walls, John E. roped in his friends Jake, Loyal, and Noah to wire and troubleshoot our electrical system. It seemed everything that turned on needed attention. The heater, the water heater, the fridge, the tail lights all needed work.
But the things we could probably do without, like the original tape player and the microwave – those worked perfectly. Ann gifted us her stash of tapes, including a techno mix tape and Queen’s Greatest Hits, which will form the soundtrack to our tour. We’ll also take and love any mix tapes you make us!
This is the bathroom! Caroline chipped away at the old grout, making our original tub look as good as it’s ever looked. Sally and Nina took turns caulking every seam, and may or may not have accidentally gotten woozy applying mineral spirits and caulk in a contained area [our bathroom is approximately 8 square feet or less]. With all the work that Matt H. put into epoxying and installing the toilet, he wins the honor of the First – how do I say this delicately? – opportunity to use the toilet. And Heidi is taking on the challenge of turning the bathroom into a space of beauty and whimsy.
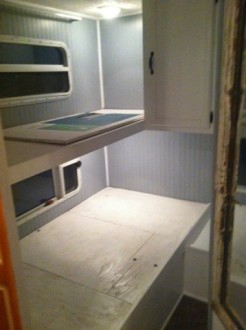
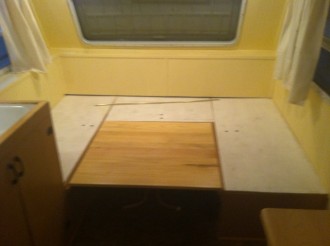 And then there’s the not so glamorous work of constant troubleshooting and making Plan B, C, and Zs. Much of that fell to Josh and Matt, who became the trailer’s co-lead contractors, because of both their considerable construction experience and their generosity as friends. For the last year, they have shared their weekends with Eat for Equity and our trailer, and taught us all so much about patience and creativity. We would not have a home without them. As Trailer Heroes, they win the the honor of the First night in the trailer – but we’d also love to welcome you to stay with us when we set out on tour next year. Our table becomes a pretty comfortable full-size bed, or you can stay in one of the bunk beds in the bedroom.
And then there’s the not so glamorous work of constant troubleshooting and making Plan B, C, and Zs. Much of that fell to Josh and Matt, who became the trailer’s co-lead contractors, because of both their considerable construction experience and their generosity as friends. For the last year, they have shared their weekends with Eat for Equity and our trailer, and taught us all so much about patience and creativity. We would not have a home without them. As Trailer Heroes, they win the the honor of the First night in the trailer – but we’d also love to welcome you to stay with us when we set out on tour next year. Our table becomes a pretty comfortable full-size bed, or you can stay in one of the bunk beds in the bedroom.
Much of the trailer’s original water damage had come in from leaks in the seams, so it was important to us to thoroughly waterproof the outside. There were also cracks and tears throughout the vinyl, as well as an classic but outdated racing stripe along the side. We found a product called Hydrostop which addressed both aesthetic and water concerns.
The process is a little like fiberglass and a little like putting a cast on a broken bone. Bri, Matt H., and Josh painted on the first layer and embedded fabric into the green paint, saturating the fabric and creating a new, protective layer. Alison and Aaron S. painted on the white that would build our blank canvas, which we plan to paint as we go. And Greg with Treshby helped train us on Hydrostop and shared extra fabric and paint to make it an easy and affordable process.
It’s become a home only because people welcomed the trailer into their homes. Pat and John T. housed the trailer in their pole barn for the winter slog of gutting and reframing. More than that, they welcomed us for overnights on work weekends, and fed us incredible meals from their farm. Then Emilie carved out a space in her backyard for over six months as we went from putting the inside walls on to putting in finishing touches. And she gave us the gift of a deadline when she put her house on the market in order to take a job opportunity in Cambodia.
Mary and Skip hosted us next, feeding us so well – no joke – brick-oven steel cut oats, salmon with greens, fresh squeezed beet and apple juice, green coconut smoothies – we never wanted to leave. But to finish the exterior of the trailer, we needed to work in temperatures over 45 degrees, and preferably under a roof. Eddie and Seward Redesign came to our rescue. They let us park in a warehouse space in the week before it would be turned into a commercial bakery, where we were able to work into the night to finish up our tiny home.
posted in by: eating
